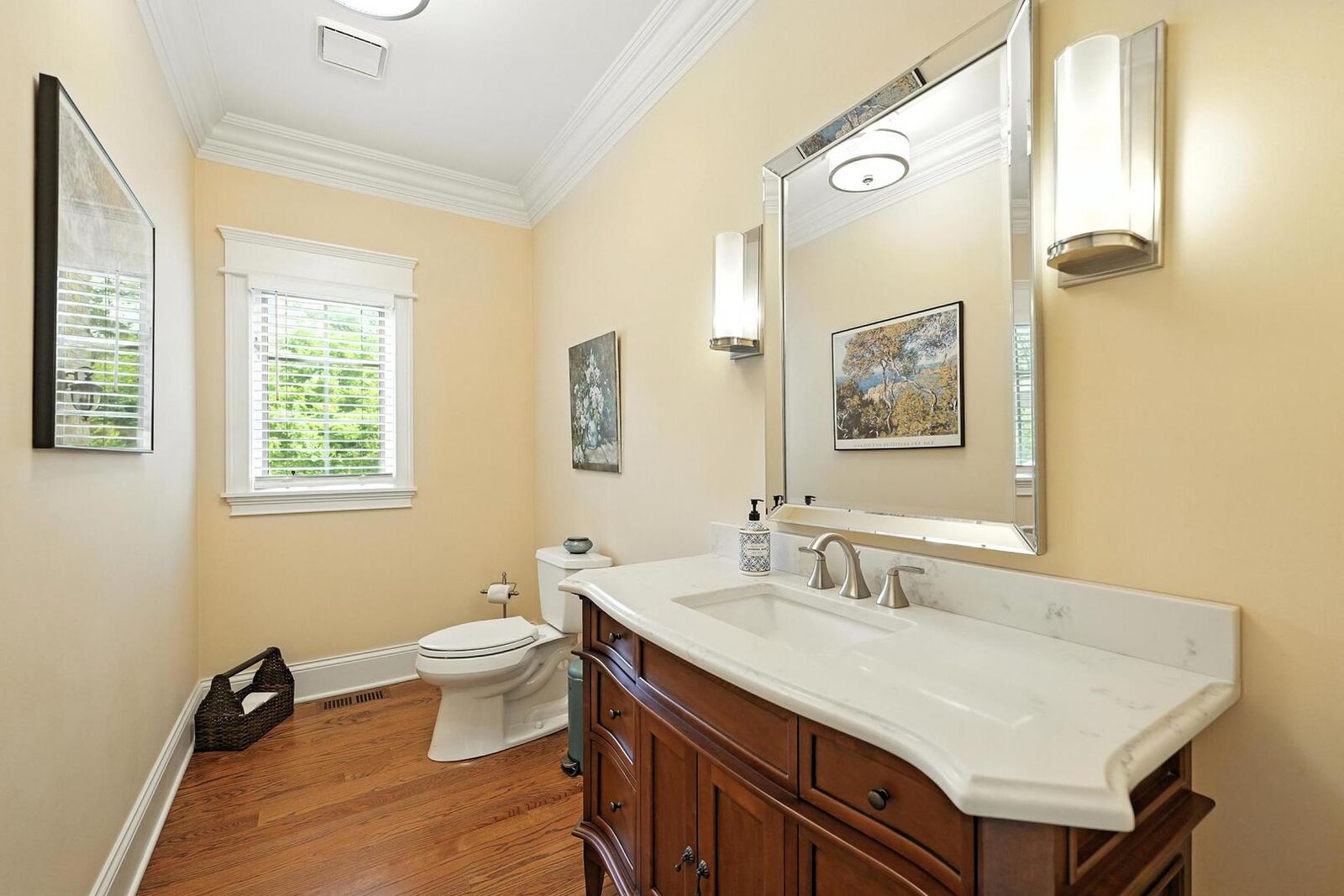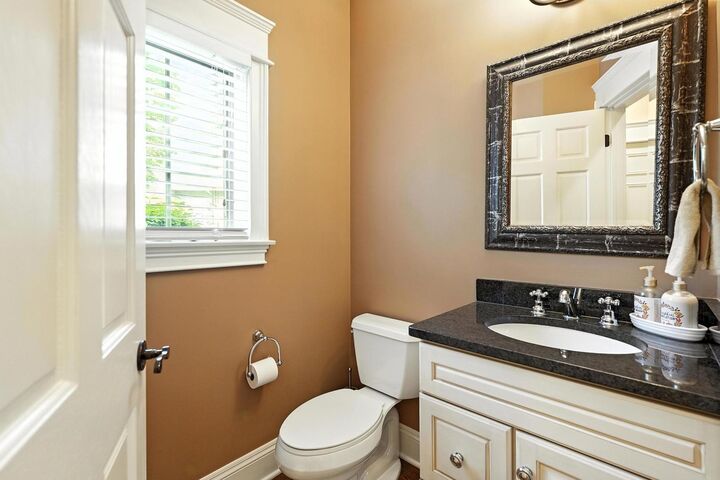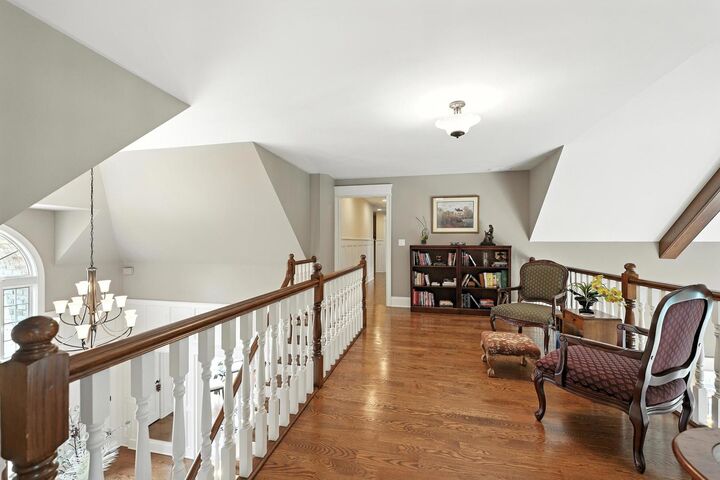


Listing Courtesy of:  Midwest Real Estate Data / Coldwell Banker Realty / Nicole "Nikki" Dezonno
Midwest Real Estate Data / Coldwell Banker Realty / Nicole "Nikki" Dezonno
 Midwest Real Estate Data / Coldwell Banker Realty / Nicole "Nikki" Dezonno
Midwest Real Estate Data / Coldwell Banker Realty / Nicole "Nikki" Dezonno 2240 Edgebrooke Drive Lisle, IL 60532
Contingent (77 Days)
$1,499,000 (USD)
MLS #:
12443729
12443729
Taxes
$25,091(2024)
$25,091(2024)
Lot Size
0.6 acres
0.6 acres
Type
Single-Family Home
Single-Family Home
Year Built
1992
1992
School District
200
200
County
DuPage County
DuPage County
Listed By
Nicole "Nikki" Dezonno, Coldwell Banker Realty
Source
Midwest Real Estate Data as distributed by MLS Grid
Last checked Oct 26 2025 at 11:47 PM GMT+0000
Midwest Real Estate Data as distributed by MLS Grid
Last checked Oct 26 2025 at 11:47 PM GMT+0000
Bathroom Details
- Full Bathrooms: 4
- Half Bathrooms: 2
Interior Features
- Walk-In Closet(s)
- Granite Counters
- Beamed Ceilings
- Laundry: Gas Dryer Hookup
- Appliance: Microwave
- Paneling
- Wet Bar
- Laundry: Main Level
- Vaulted Ceiling(s)
- Steam Room
Property Features
- Outdoor Kitchen
- Fireplace: Living Room
- Fireplace: Family Room
- Fireplace: 2
- Fireplace: Gas Starter
Heating and Cooling
- Forced Air
- Zoned
- Radiant Floor
- Central Air
Basement Information
- Finished
- Storage Space
- Full
Homeowners Association Information
- Dues: $800/Annually
Exterior Features
- Roof: Asphalt
Utility Information
- Utilities: Water Source: Lake Michigan
- Sewer: Public Sewer
School Information
- Elementary School: Lincoln Elementary School
- Middle School: Edison Middle School
- High School: Wheaton Warrenville South H S
Parking
- Concrete
- Garage Door Opener
- On Site
- Attached
- Garage
Living Area
- 5,366 sqft
Location
Disclaimer: Based on information submitted to the MLS GRID as of 4/20/22 08:21. All data is obtained from various sources and may not have been verified by broker or MLSGRID. Supplied Open House Information is subject to change without notice. All information should beindependently reviewed and verified for accuracy. Properties may or may not be listed by the office/agentpresenting the information. Properties displayed may be listed or sold by various participants in the MLS. All listing data on this page was received from MLS GRID.



Description